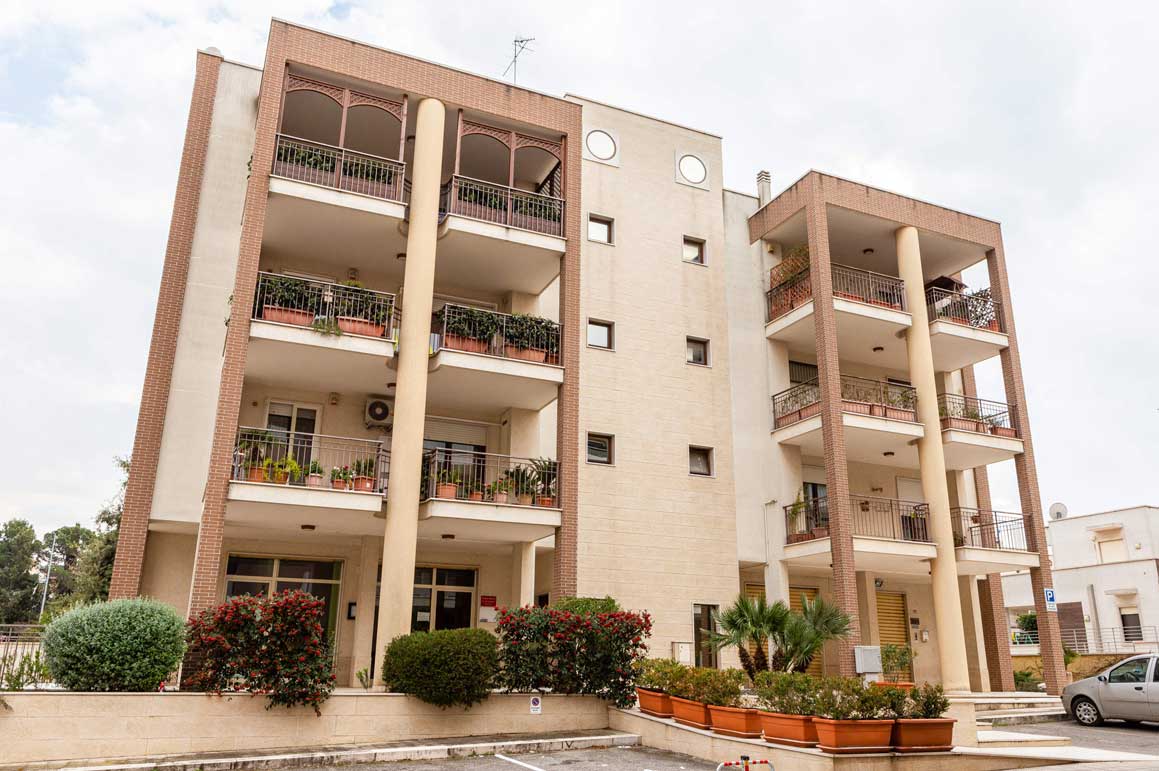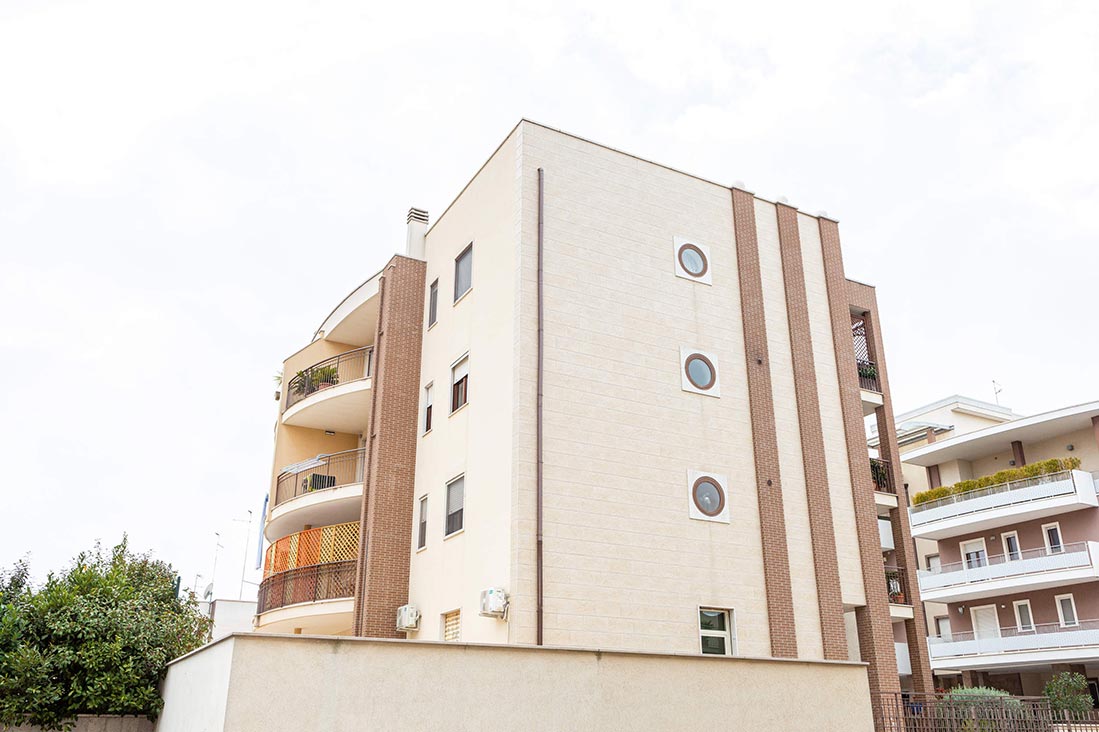
Building | via Latorre | Castellana Grotte
The building has the main view on Via Michele Latorre, a side view on Via Giuseppe Di Vagno, and a double view in its own lot.
It consists of a ground floor with two rooms for service and office activities (with construction of external thermal plants for both) and 7 living quarters on 3 floors.
The flats differ in the number of bedrooms, i.e. those on the left front have three bedrooms, two bathrooms, kitchen and living-dining room; those on the right front have two bedrooms, two bathrooms, kitchen and living-dining room.







